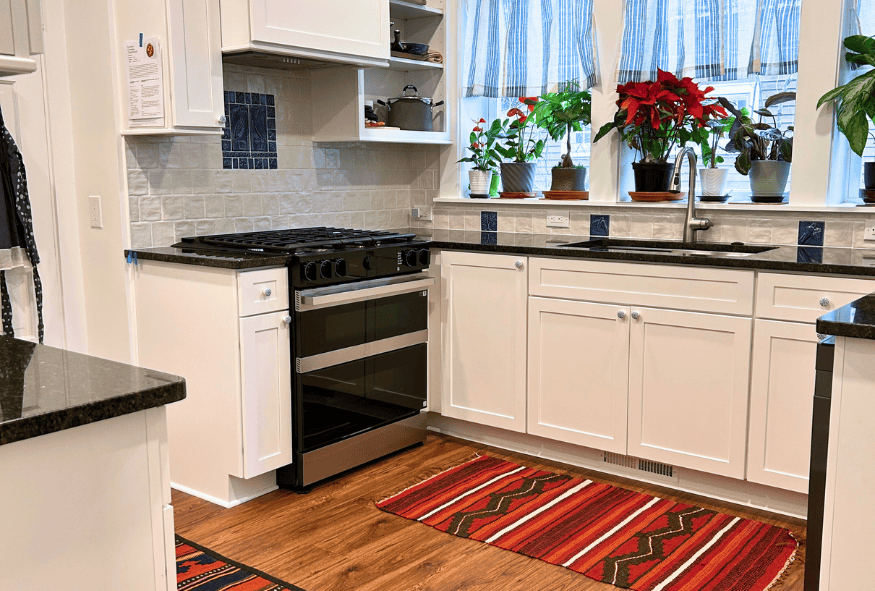Transforming a Small, Outdated Space Into a Functional and Beautiful Kitchen in Oberlin
When homeowners in Oberlin reached out to All Seasons Builders, they faced a challenge familiar to many living in older homes: a kitchen that was not only undersized but also extremely outdated. This kitchen remodel demonstrates how thoughtful design, modern systems, and respect for historic details can turn a difficult space into a warm, efficient, and beautiful part of the home.
The Challenge: An Outdated, Undersized Kitchen
The original kitchen cabinetry likely dated back to the early 1900s. The room was very small, with awkward placement of appliances and limited storage. A shallow countertop ran along the window wall with no cabinetry beneath it. For a homeowner who loved to cook, the lack of workspace and storage for pots, pans, and accessories was a major frustration.
The structural challenges of the house added another layer of complexity. The stucco home’s exterior walls were made of clay brick, making it difficult to run new plumbing or electrical. The space also lacked heating, and the kitchen’s outside wall was uncomfortably cold.
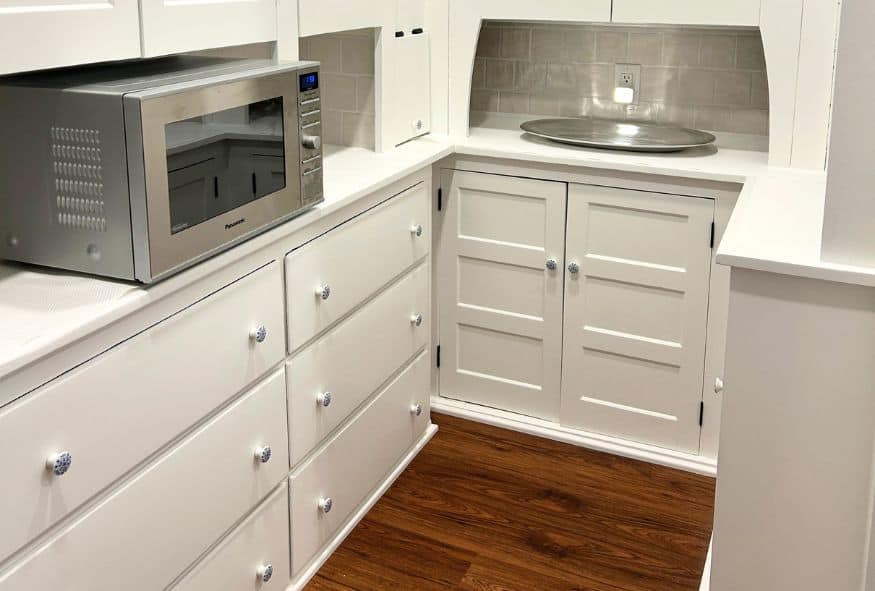
The Plan: Smart Solutions for a Historic Home
Our team worked closely with the homeowners to address these challenges while respecting the character of the historic home. Key updates included:
- Energy efficiency upgrades: Replacing three old windows with energy-efficient units and building a new insulated stud wall.
- Improved layout: Relocating the sink beneath the windows, extending cabinetry, and moving the refrigerator into the pantry.
- Structural corrections: Installing a permanent beam and columns in the basement to level the floor.
- Comfort upgrades: Running ductwork from the updated HVAC system to provide heating and cooling.
The remodel extended into the dinette, which was transformed into a functional mudroom and central gathering spot, tying the new kitchen into the rest of the home.
Jiyul Kim
-HOMEOWNER-
“We purchased our 1908 home last year knowing it needed a full kitchen remodel, and that it didn’t have a garage.
Working with All Seasons Builders was a great experience from start to finish. From the first phone call, everything was explained clearly, and we always knew what steps were being taken along the way. During construction, the team was professional, timely, and open to our ideas, especially when it came to building a brand-new garage to our exact specifications.
Michael stayed in touch almost daily via text, keeping us updated on progress and next steps. That level of responsiveness made the entire process smooth and virtually stress-free.
The results exceeded our expectations: a stunning, functional kitchen and a custom garage that perfectly matched our vision. They also handled a few minor unforeseen projects along the way with ease and professionalism.
All Seasons Builders is a highly skilled, accommodating, and truly customer-focused company. Working with them was one of the best decisions we’ve made for our home.”
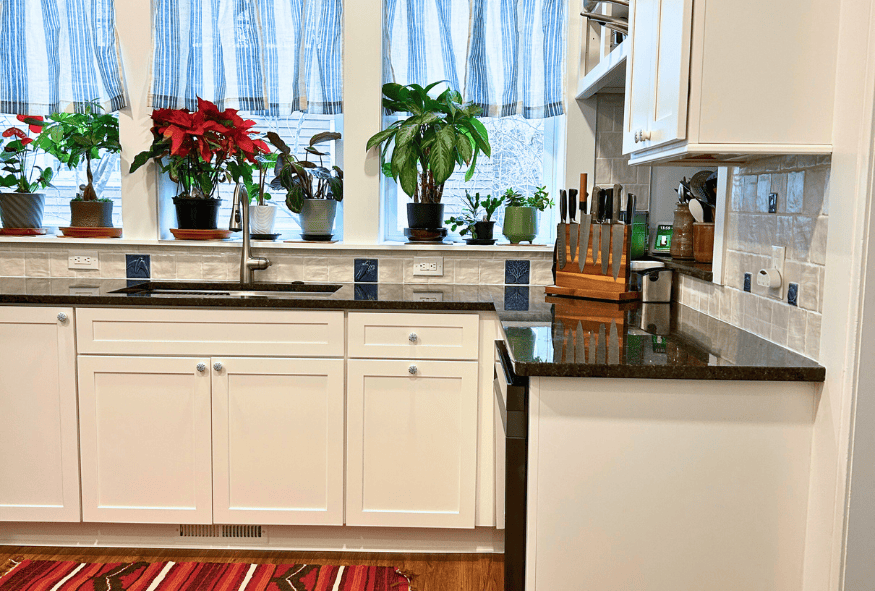
Cabinetry, Finishes, and Style
To balance function, style, and budget, we mixed new cabinetry with restored originals:
- Preserving craftsmanship: The original built-ins in the pantry and hallway were solidly constructed, so instead of replacing them, we had them prepped and professionally painted. This preserved the historic charm and freed up budget.
- New cabinetry and countertops: KraftMaid cabinetry finished in white paired with granite countertops created a clean, timeless look.
- Lighting upgrades: Recessed fixtures and under-cabinet lighting brightened work surfaces.
- Unique design features: The homeowners added a bold touch with a painted blue ceiling that gave the space distinctive character.
The flooring, a durable LVP, tied the kitchen, pantry, and mudroom together into a cohesive design.
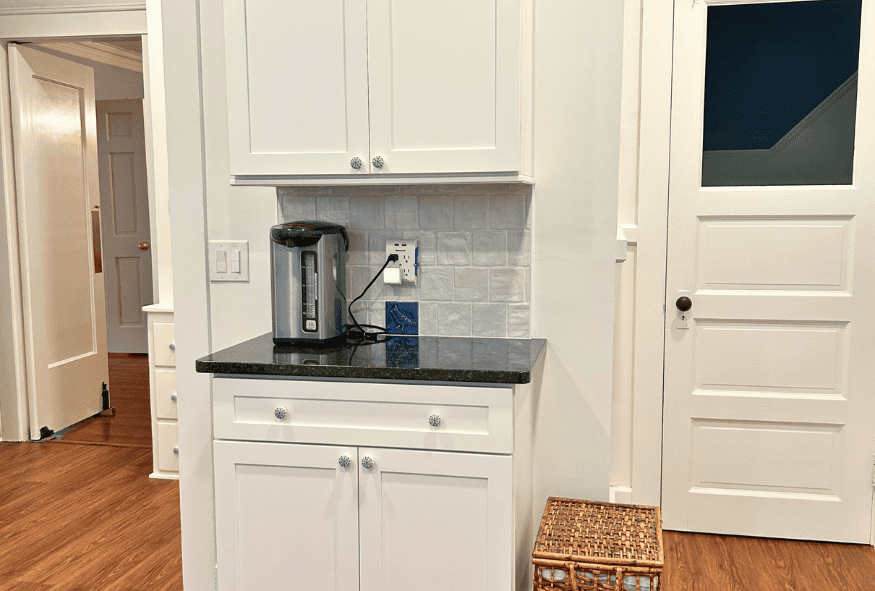
Mechanical and Electrical Upgrades
Behind the walls, this Oberlin kitchen remodel required major updates:
- Removal of old steam radiators to allow for a more efficient design.
- Installation of forced-air ducting for heating and cooling.
- Complete electrical upgrade to support modern appliances and lighting.
- Plumbing replacement with PVC and PEX lines for reliable performance.
A Closer Look at the Finished Kitchen
- Cabinetry: Clean, white KraftMaid cabinets bring a timeless look while maximizing storage. Open shelving adds both function and charm, giving the homeowners easy access to cookware and display pieces.
- Countertops: Durable black granite countertops provide contrast against the white cabinetry, creating a classic and elegant finish.
- Backsplash: The tile backsplash combines standard neutral tiles with a custom, hand-painted blue accent tile behind the stove—a unique detail that reflects the homeowner’s style.
- Appliances: A modern stainless steel range offers upgraded performance, seamlessly blending into the cabinetry layout.
- Flooring: Warm-toned luxury vinyl plank (LVP) flooring ties the kitchen and adjoining mudroom together, providing both durability and comfort.
- Design details: Pops of color, including the bold patterned rugs and a painted blue ceiling (not pictured here), personalize the space. Plants by the window add warmth and natural charm.

A Custom Touch: Hand-Painted Tile Backsplash
The backsplash became a highlight of the project. The homeowners chose a mix of standard tile and hand-painted accent tiles. While the thicker accent tiles made installation more challenging, our tile installer carefully crafted a seamless finish. The result was a one-of-a-kind feature that reflected the homeowners’ personality.
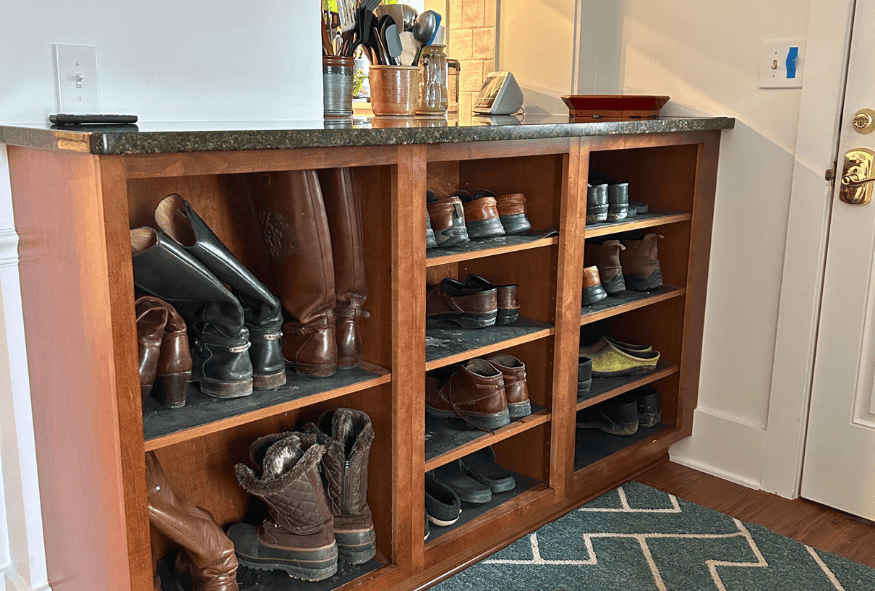
Lessons Learned: Maximizing What You Have
Older homes often come with limitations. In this case, expanding the kitchen footprint by moving walls wasn’t practical. Instead, we focused on maximizing the existing space. By blending modern functionality with preserved historic details, the remodel achieved everything the homeowners wanted: storage, workspace, efficiency, and style.
The Result: A Functional, Beautiful Kitchen
This Oberlin kitchen remodel transformed a cramped, outdated space into a bright, welcoming, and highly functional kitchen. By balancing budget-conscious decisions with custom upgrades, the homeowners now enjoy a space that supports their love of cooking while honoring the historic character of their home

